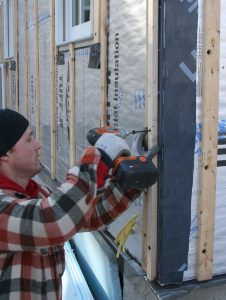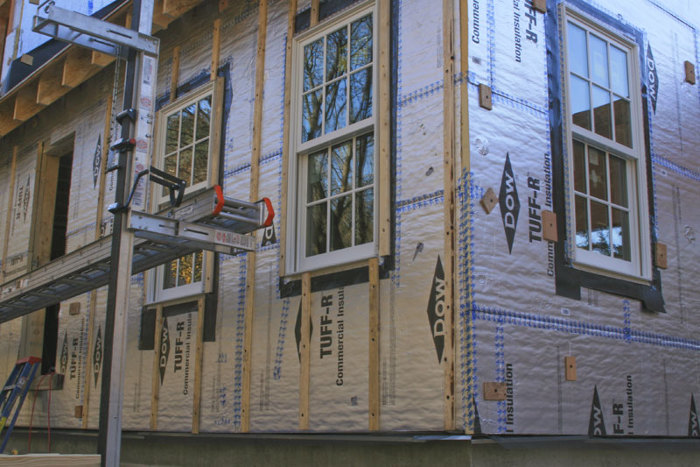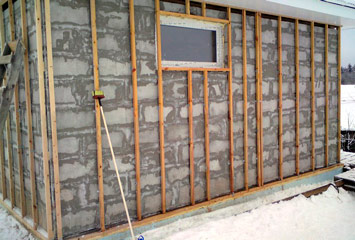
Among the people who make major repairs to an old house and are thinking about wall cladding, many choose siding. Also, very often new built houses are sheathed with it. It is believed that the finishing process itself is very simple, and this is partly true. Many, in order not to spend money on a team of builders, decided to assemble the panels themselves, and, as a rule, succeed in this.
But don’t think that installing siding is too easy. After all, this is construction work, in the process of which a special tool is used, there are special rules and so on. There is a risk of the injury yourself or spoil the finish if you do not study all the fundamental points.
One of those moments, on which the success of the whole process depends, is siding lath . What is it, what are its functions, is it really needed for wall cladding – we will tell about this in this article.
What is siding lathing for?

The lathing plays a very important role in the installation process, as it will hold the entire structure. In some cases, a big plus of its installation is that it hides the unevenness of the walls if any. This eliminates the need to perform plastering work, which involves mixing the mortar, applying in several layers, waiting until it dries, and so on. As a result, after installation, we will have beautiful, even walls, with much less effort and time.
By installing a metal crate, we increase the fire resistance of the building.
Another indisputable advantage of installing the lathing is that it can be used to insulate the building by placing the insulation in the lathing cells and covering it with siding. Now they are insulated using the so-called ventilated facade technology when both heats is retained and excess steam is removed from the walls.
There are cases when it is impractical to install a crate. For example, if the area of siding is very small, if the wall is already perfectly flat, or if the building is not planned to be insulated. When a stall or trade pavilion is sheathed, it is clear that the crate is not needed in this case. But in most cases, it is still necessary.
What material to make the crate

Typically, two types of battens are used, depending on the material:
- wooden
- metal
A wooden frame, of course, will cost less – for some, this is a fundamental advantage. But it must be borne in mind that the service life of a frame made of a bar is much less than a metal analog, because the tree is prone to decay, insects, fungi and mold start-up in it. Yes, there are special impregnations that lengthen the service life of such a crate, but we can apply them only once, then the frame will be covered with siding, and it will not be possible to check if everything is normal with it.
The metal frame for siding is considered more reliable, and here’s why:
- it is more durable and stronger than wood;
- resistant to moisture and corrosion, as all its parts are galvanized;
- fireproof;
Among the disadvantages can be called high sound conductivity, but to reduce it, you can lay a special soundproof tape at the attachment points.
The profile for the lathing is also called the U-profile, because of its U-shape. It is attached to a concrete or brick wall on hangers using dowels and self-tapping screws,
Preparatory work before installing the battens
Before starting the installation of the frame, you need to do the following:
- remove platbands from window and door openings; protruding sills and sills should also be removed;
- remove decorative elements, gutters, lanterns, lighting from the walls. In general, all protruding elements; / li>
- if the walls under the sheathing are made of wood, you need to check them for rotting or other damage and treat with an antiseptic impregnation;
- markup.
How to install the battens

- Mount beacons.
- Installation of hangers. Will they be installed along vertical lines or horizontal – it depends on whether it is planned to mount siding panels horizontally or vertically. For each profile, count on 3-4 suspensions. The upper and lower hangers should be spaced 20 cm from the edges.
- The distance between the profiles of the lathing is recommended to be made from 40 to 60 cm. It is impractical to do more, since the structure will turn out to be fragile.ється робити від 40 до 60 см. Більше робити недоцільно, так як конструкція вийде нетривка.
Select and buy:




