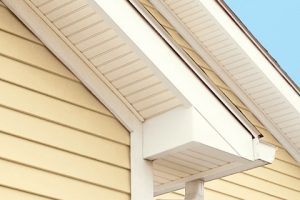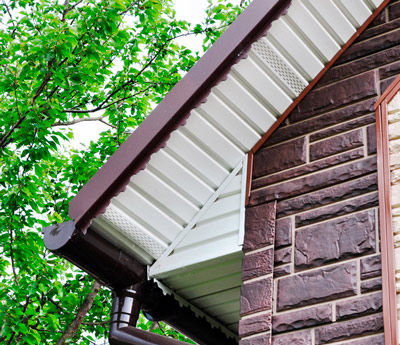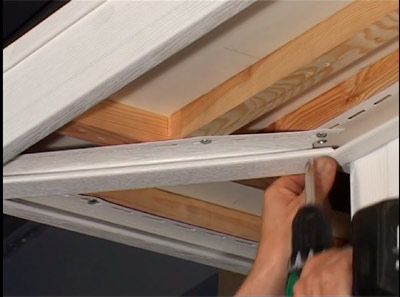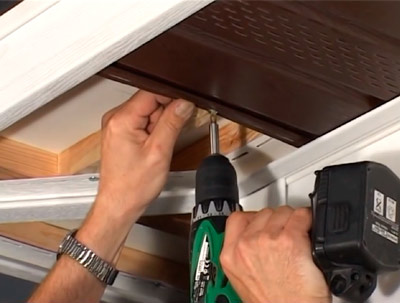
Among the elements for cladding a house with siding, in addition to panels and planks, there is such as soffit. It is used when you need to sew up the eaves of the roof, the ceiling of the gazebo, gable overhangs and other similar planes. Soffit is not intended for vertical installation, it is located only on horizontal surfaces, as a rule, with a downward slope.
Soffit comes in two varieties – with and without perforation. Usually, these panels are combined – every several conventional ones there is one perforated to ensure ventilation of the space under the soffit and prevent the appearance of mold and mildew.
Main advantages of soffit

This cladding part appeared on the construction market quite recently, but consumers were immediately able to appreciate its advantages. Thus, the soffit has become very much in demand for construction and renovation. First of all, this is due to the fact that it is very easy to install it with your own hands – the strips are simply installed one after the other and snapped into place using a special lock connection. In addition, positive qualities include:
- mechanical strength to avoid scratches and dents, as well as resistance to adverse weather conditions;
- the ability to use not only for sheathing cornices but also for the ceilings of gazebos, attics, attics;
- long service life, ease of use; the surface does not require periodic painting, varnishing or other renovation, and it is very easy to clean it with water or soap solution;
- fire safety, because vinyl soffit does not support combustion;
- soffits, like other PVC products, are lightweight, which allows them to be used in the decoration of even very old buildings that would not withstand traditional building materials;
- the ability to hide wires and other communications under the cladding.
Preparing to start editing

Before starting work, first of all, you need to calculate the amount of material that will go to the casing, all auxiliary elements, and fasteners, and also carry out preparatory work on the surface.
To find out how many panels you need for your roof overhangs, you need to take several measurements. First, measure the length of the ramp, from the very top to the bottom end. Next, we measure the width and multiply both numbers. This gives the area of one gable roof overhang. Next, we simply multiply the resulting number by four, if the slopes do not differ from each other, or we perform the measurement procedure first for each slope.
Then you need to find out the area of the side cornices, of which there are two. Similarly, we measure the length and width, multiply both numbers with each other, and then multiply by two. Further, all that remains for us is to add the area of the front overhangs to the area of the cornices.
As in any other construction work, another 10% of the material should be added to the resulting figure – for waste.
As for the preparatory work, they also perform a very important function and consist in arranging the box. There are two main options for performing this part of the work:
- on roofs with very small rafters, the sheathing is done along the rafter line when the boards are attached directly to the inside of the rafters. The underside in this case is located at a certain slope.
- the second option is the most common, it is performed on almost any roof. In it, the box is arranged horizontally, and the siding and soffit will be located at right angles to each other. Beams are additionally laid from the bottom of the rafters to the wall.
Soffit installation technology

In principle, installing spotlights is not much different from installing ordinary siding, the rules are basically the same. But it is very important to adhere to them so that the sheathing turns out to be beautiful and lasts a long time. Otherwise, after six months, the flaws made during the installation will show themselves.
- fasteners should only be used galvanized, with a length of at least 20 millimeters and a head diameter of at least 8 millimeters so that the panel is fixed securely.
- the self-tapping screw or nail must fit exactly into the center of the mounting hole, and a gap of 0.5-1 mm must be left between the head and the panel.
- skin parts must not be overstretched to avoid deformation during thermal expansion-contraction, which all PVC products are prone to.
Ignoring these rules can lead to the fact that after a season, the sheathing will not only visually deteriorate, but also cease to perform its defenses.
Select and buy:




